This post shows you the best studio apartment layout ideas.
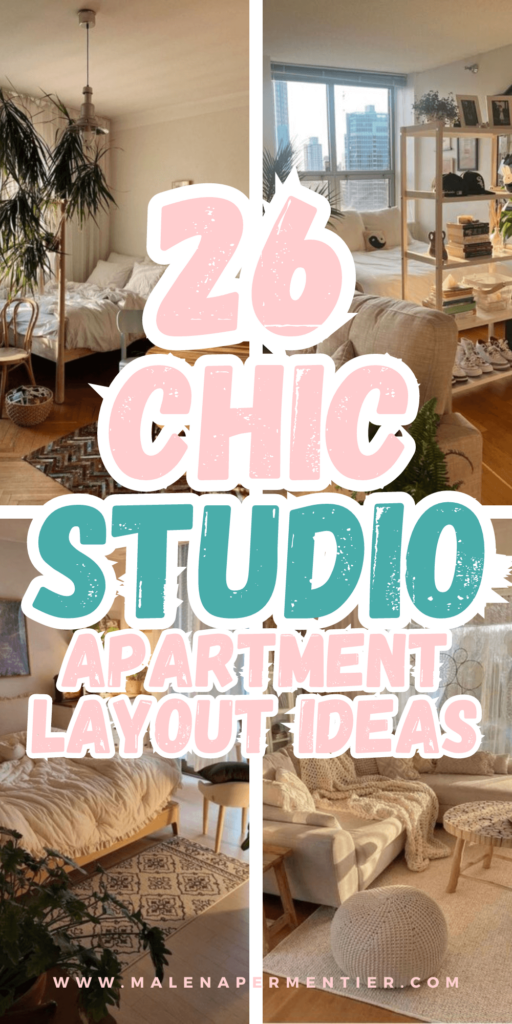
Studio apartments are known for their small size, yet despite this, I find them incredibly charming.
With limited square footage, every inch matters.
In the end, it’s all about balance.
A good layout is very functional and allows you to live everyday life without really missing out on anything.
Whether you’re moving into your first apartment or simply looking for ideas and inspiration, you’ve come to the right place..
I’ve created this post to share some ideas on how you can arrange your studio apartment so that you still get to enjoy your space without sacrificing anything.
26 Functional Studio Apartment Layout Ideas
1. Use a bookshelf as a divider
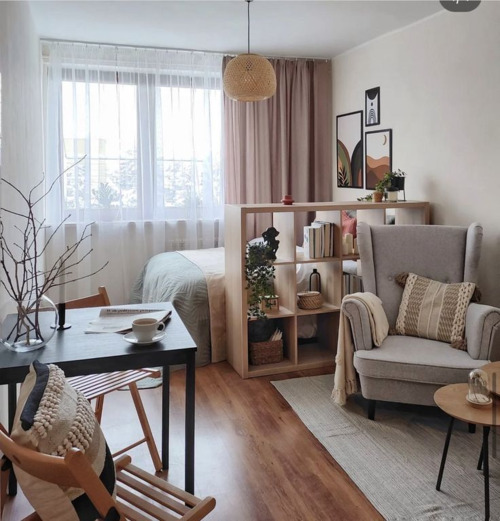
We all know studio apartments are small, so a smart idea is to use a bookshelf as a divider.
Not only is it a good design element, but it’s also really functional.
Just think of all the things you could place there.
You should use a bookshelf to divide your sleeping area from the living room.
2. Maximize natural lighting
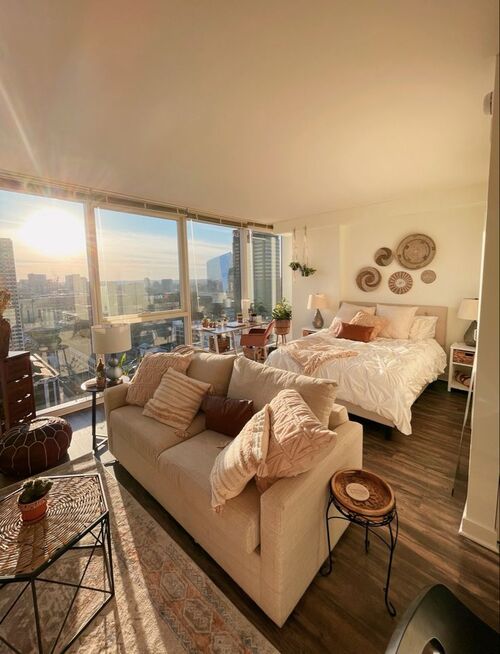

Studio apartments are not really big on space.
You barely have enough square meter for a bed and a couch, so lighting is very important.
Even if you’re not lucky enough to have floor-to-ceiling windows, there are still ways around it.
Sheer curtains or blinds are a great way to go!
3. Create defined zones
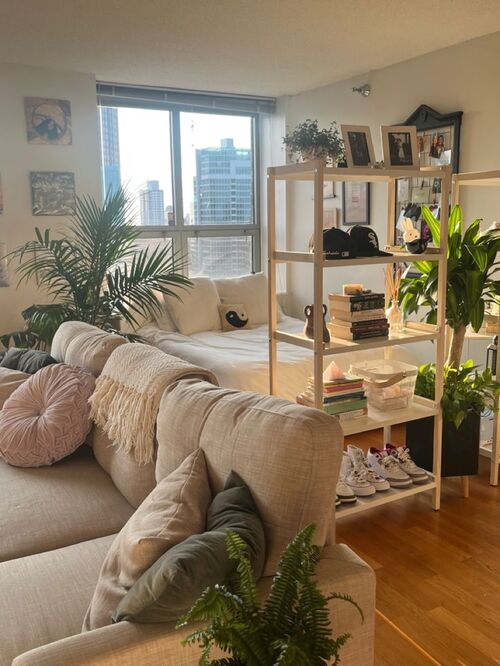

I can never stop stressing about how creating zones is very important.
Placing your sofa away from your bed allows you to create a boundary between your living space and sleeping area.
The shelving unit also acts as a room divider, which helps reinforce the created zones.
4. Place your bed against the wall
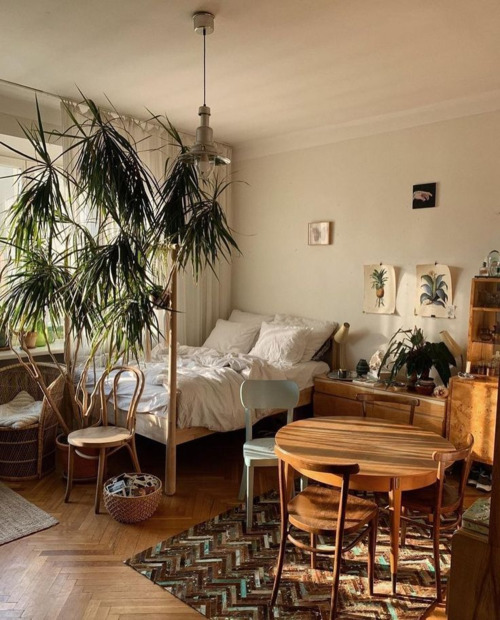

This is another really important tip that people forget.
You’re not working with a lot of space, so placing your bed against the wall really helps with a good apartment layout.
Adding taller plants is also a great way to build a form of barrier that helps in creating a sort of separation.
5. Try an open layout plan
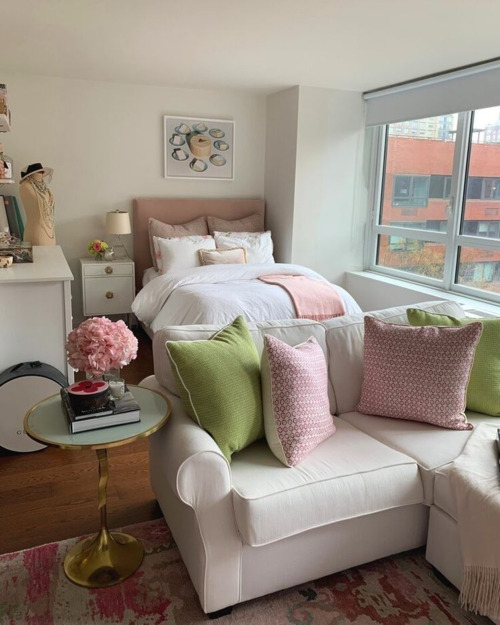

An open layout is not such a bad idea after all.
It allows for so much flexibility to arrange and rearrange until you get the layout that works for you.
You can still create zones with your furniture placements.
Using rugs and side tables, you can create defined areas.
6. Create a dining/workspace area
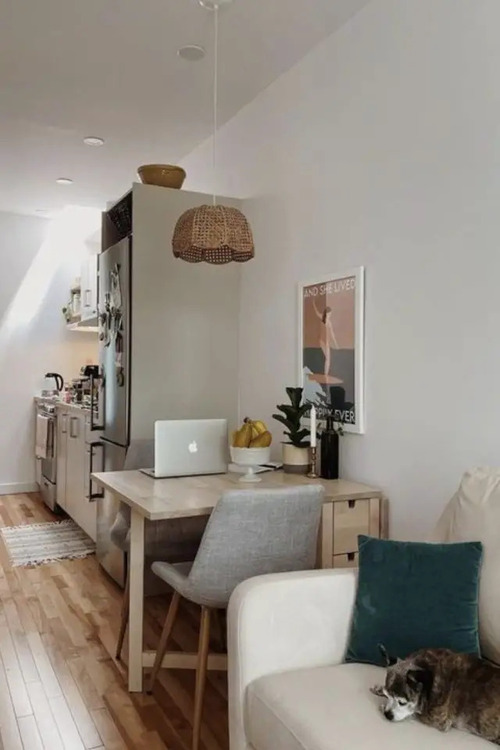

This is another smart idea for your studio apartment.
Creating a makeshift dining room area can also be used as a work area.
This setup is so flexible and makes the most out of the limited space available.
I also think placing the table against the wall saves more floor space.
7. Make sure your layout is efficient
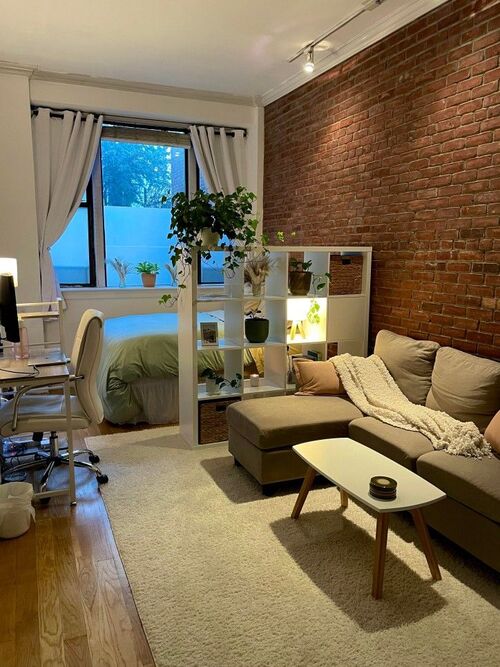

There’s nothing worse than not being able to make the most of your space.
An efficient layout allows for easy movement and accessibility in your apartment.
A great way to do this is to place furniture against the walls so that there is enough floor space.
8. Consider a lofted bedroom
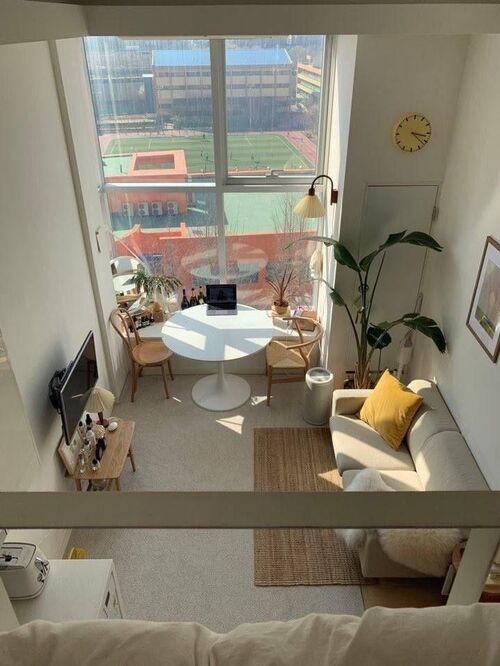

Lofted bedrooms are such an amazing idea.
They take advantage of high ceilings while freeing up floor space.
This way, you’ll be able to have a very private sleeping area without sacrificing anything.
I also believe you’ll enjoy the morning view from above whenever you wake up.
9. Create a functional work area
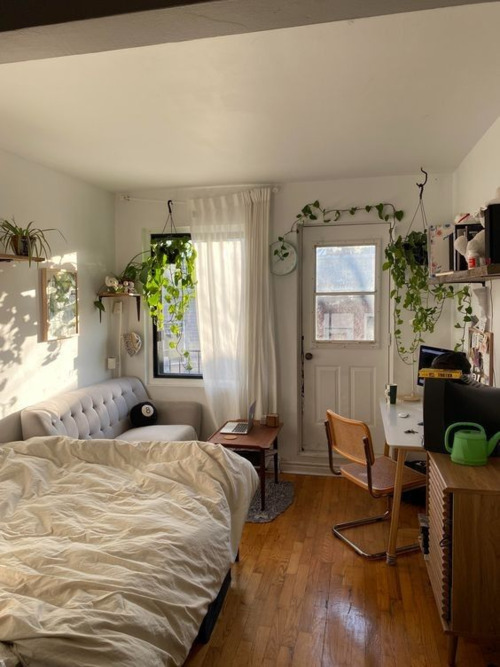

Sometimes your work does not allow for a double-duty work table, so creating a designated space for working might be crucial for you.
It’s still very possible in your apartment.
Just prioritize it by getting a smaller sofa or a smaller desk that will fit in the available space.
10. Try an L-shaped sofa
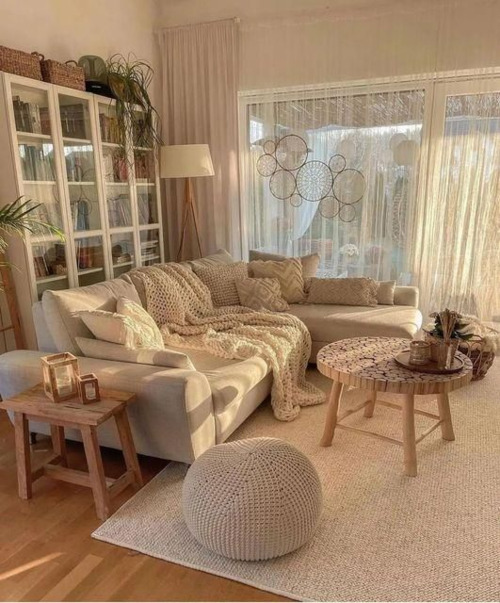

An L-shaped couch might be just what your apartment needs.
It actually fits neatly into a corner, which is great for freeing up more room for other furniture.
It can act as a room divider and help in creating zones.
I also like how it can serve as an extra sleeping space.
11. Make your space feels light and airy
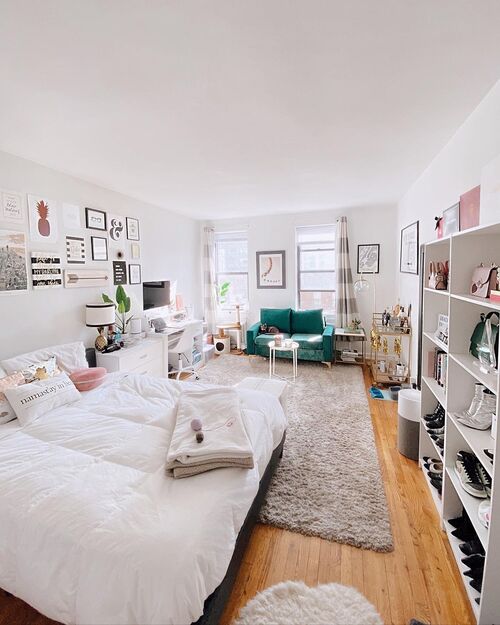

While this might not actually affect floor space, I think it’s still really important.
That’s why choosing furniture in light colors matters a great deal.
Light colors make your space feel like it has more space than it really does.
Be sure to add some personal touches like a gallery wall.
12. Create a cozy space
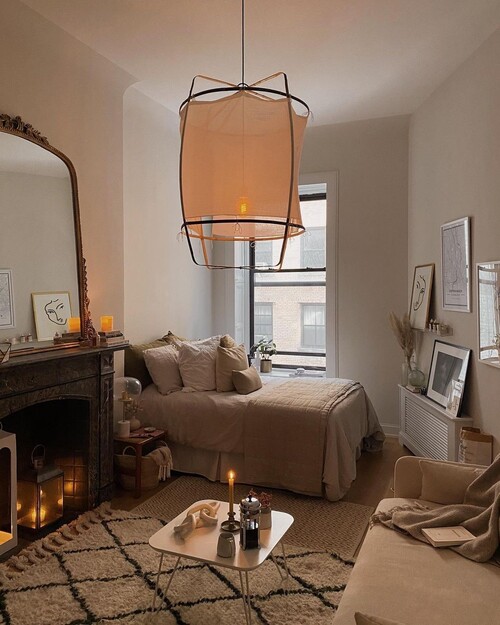

While studio apartments are usually small, they still have the most potential to be really cozy.
The placement of your bed and sofa is still very important.
However, adding warm lighting, candles, and soft and fuzzy materials makes it so homey.
A neutral color scheme also goes a long way.
13. Add functional barstool
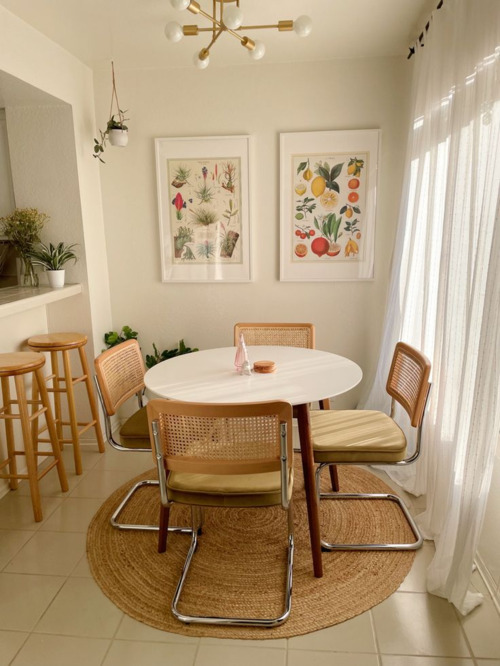

Not every apartment will have space for a nice dining area nook.
That’s why barstools are such a great idea.
They take up less space compared to traditional chairs.
You can also tuck them under the counter when you’re not using them.
14. Install mounted wall shelves
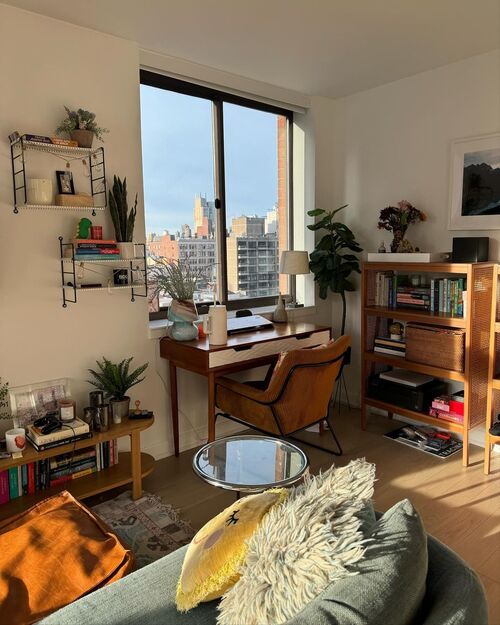

Wall shelves are great in any space, but I find them extremely important in smaller spaces.
Installing one in your studio apartment will save you a lot of space.
You can place your plants, books, and other decorative items to make your space feel more personal.
15. Utilize every corner
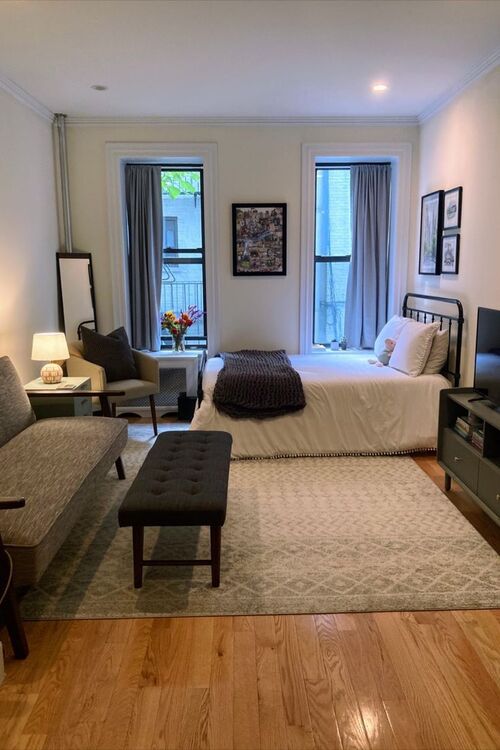

This is another important layout tip.
Using every corner really ensures that no space is wasted.
You could make a corner into a nice reading nook or a working area.
It’s definitely a great spot for a standing mirror or a side table.
16. Make use of compact furniture
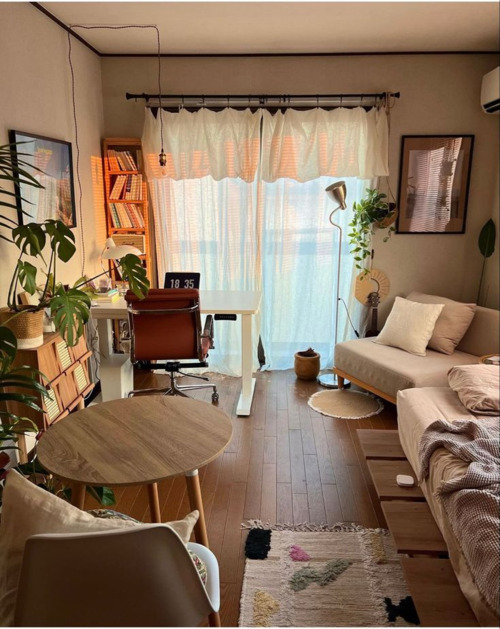

Compact furniture is the go-to for smaller spaces.
Not only are they designed to take up less floor space, but they are still as functional as larger pieces.
I find that they are more flexible and so easy for you to rearrange to your needs.
Some good examples are storage ottomans and fold-out desks.
17. Consider a multifunctional space
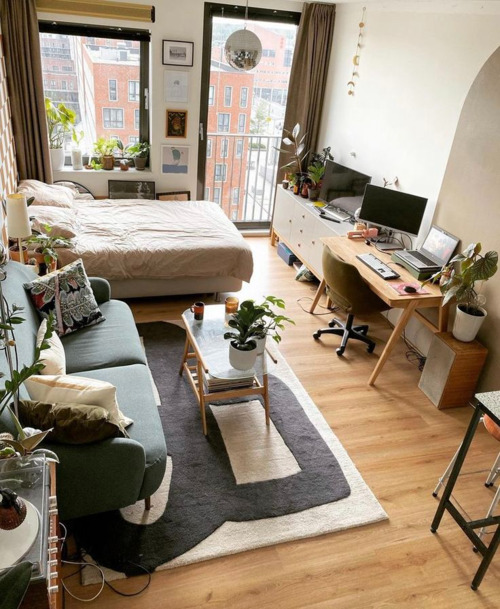

I love a multifunctional space; it’s having all you need in one room.
Making the most of available space really does make you feel very accomplished.
This layout combines a bedroom, living area, and workspace all in one!
Furniture placement really does play a great deal in this.
18. Double duty couch
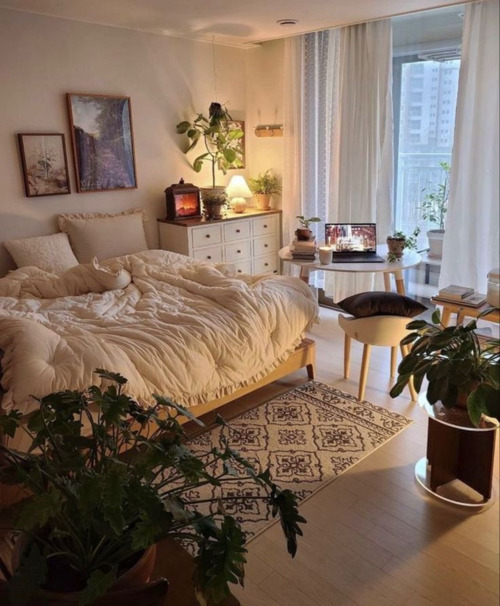

There’s nothing more special than furniture that serves as both a bed and a couch.
This is really smart if you just can’t fit a sofa in your apartment.
A double duty couch means you can entertain guests during the day and sleep comfortably at night.
19. Open concept kitchen
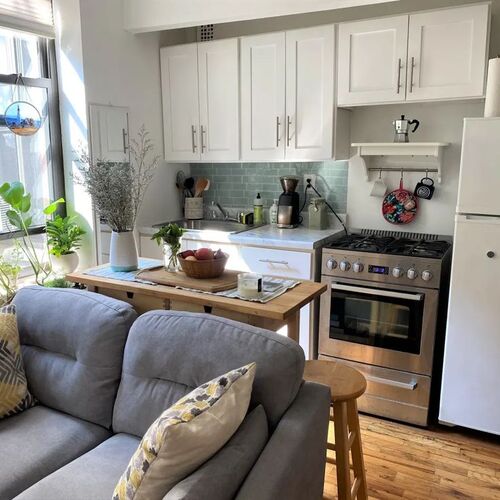

Open concept kitchens are especially important in a small apartment.
A great tip is to get a narrow table that can serve as extra counter space, almost like your own makeshift kitchen island.
This island will also serve as a dining area or a working area. The possibilities are endless.
20. Try minimalist decor
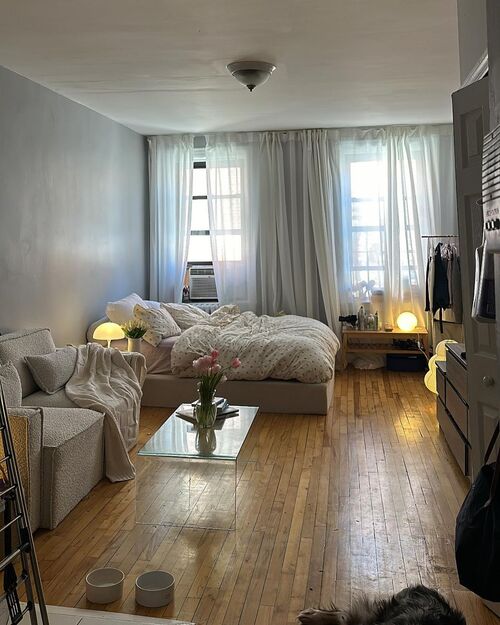

I definitely think minimalist decor was made for places like studio apartments.
Minimalist design really focuses on clean lines, avoiding clutter at all costs.
It also deals with neutral colors, which help in creating a calm space.
The lack of clutter and making sure everything is organized will help in maintaining floor space.
21. Consider a low bed
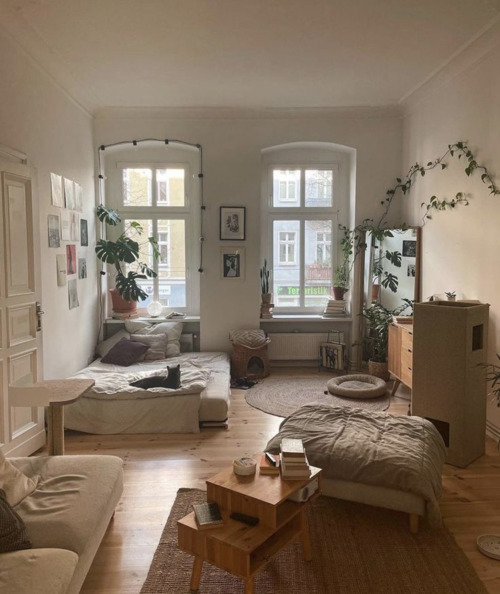

Low beds are not only aesthetically pleasing and trendy, but they also make a space feel more spacious.
Since you’re sitting closer to the floor, the ceiling appears higher than it really is.
Apart from that, with low beds, you get more vertical space, which allows you to add more shelving or artwork.
22. Maximize vertical space
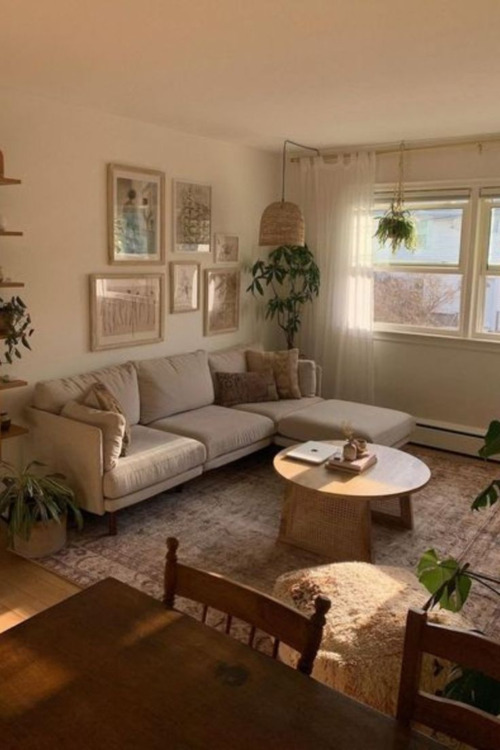

This is another space that is often overlooked, but I feel is really important.
Since you really don’t have much floor space, sometimes you just have to go up.
Some ways you can do this are by displaying artworks.
A picture ledge will work great in this situation.
23. Don’t be afraid to be whimsical
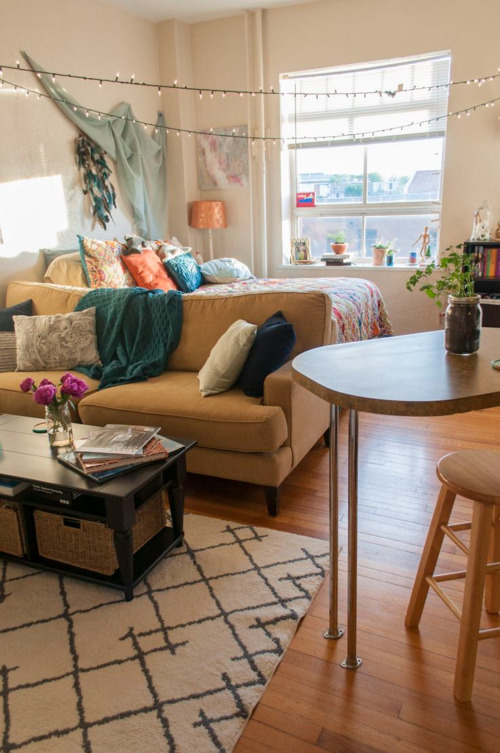

For your studio apartment don;t be scared to go all out with the decor.
There are still a lot of ways to add some whimsy to your space.
You can choose furniture, blankets, pillows and bedding with some pop of colors.
My personal favorite is definitely string lights.
24. Pick your furniture wisely
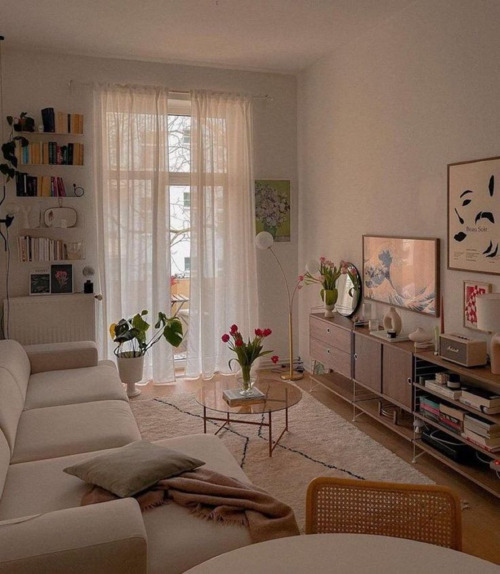

No one really talks about this, but the furniture you choose will make or break your space.
For studio apartments, furniture that has the appropriate measurements for your space is what you need.
Furniture with built-in storage and TV stands with storage are other great examples.
25. Be smart with decorating
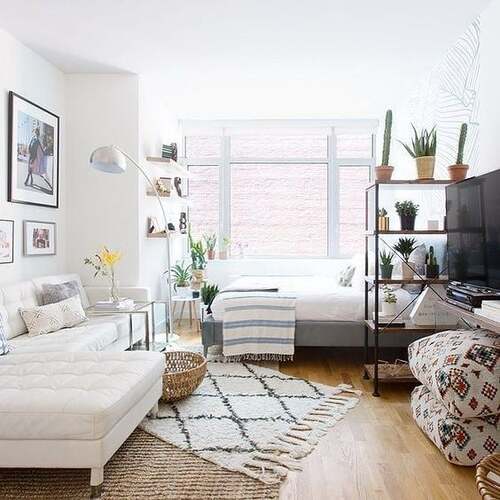

Just because you’re worried about space doesn’t mean you can’t decorate your apartment.
Personalizing your space is something you just can’t miss out on.
So instead, consider using wall-mounted shelves and tall shelves where you can display a variety of plants—large and small.
Also, place rugs to break up the room.
26. Create a functional kitchen/dining area
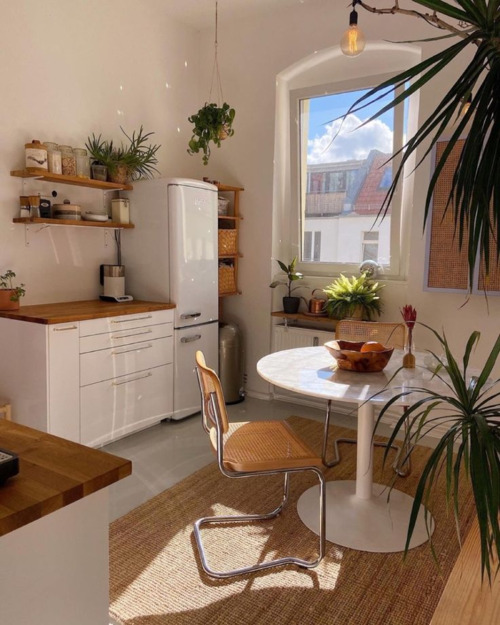

A functional kitchen layout allows you to have both a cooking and dining area.
For your kitchen, use storage solutions like open shelving.
Another great idea is round tables since they have no sharp corners and are easier to maneuver in tight spaces.
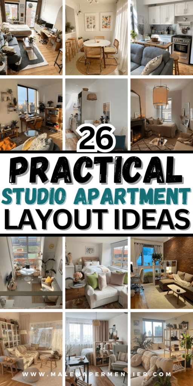

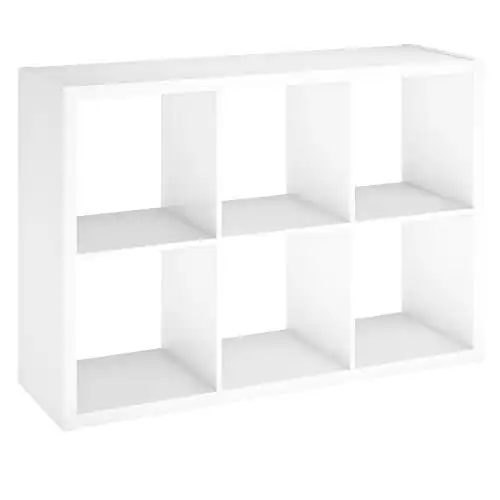

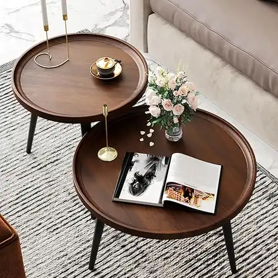
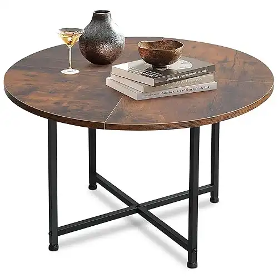
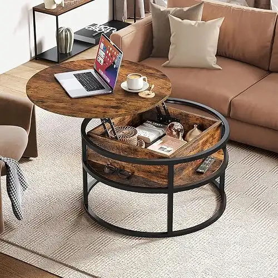
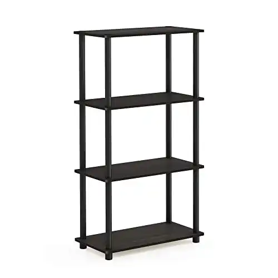
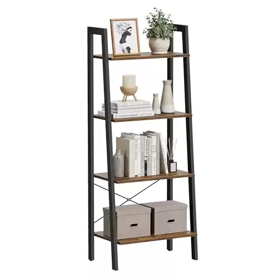
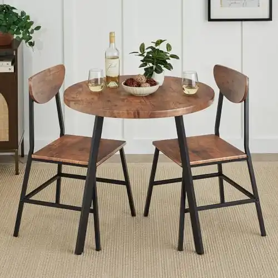
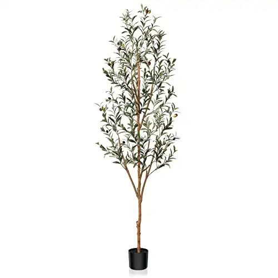
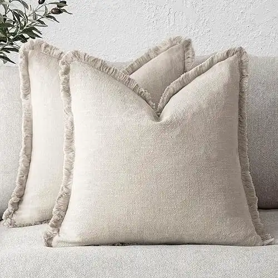
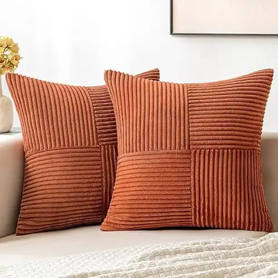
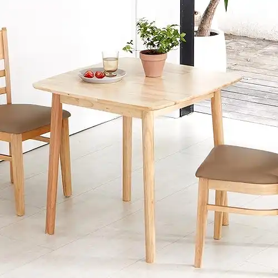
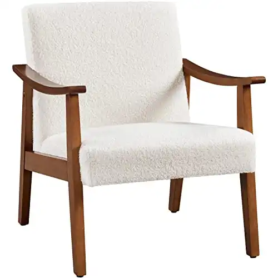
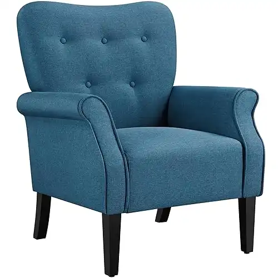
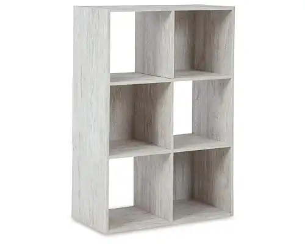
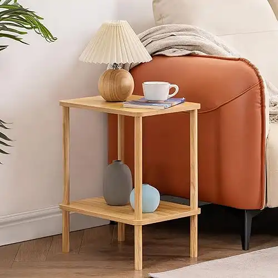
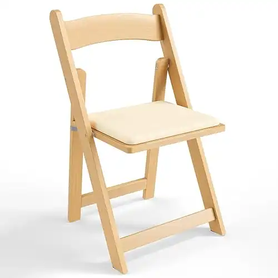
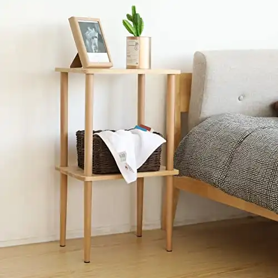

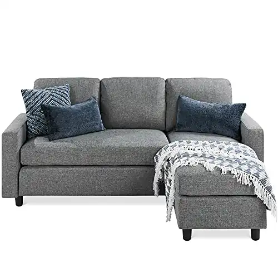
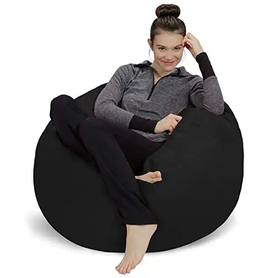
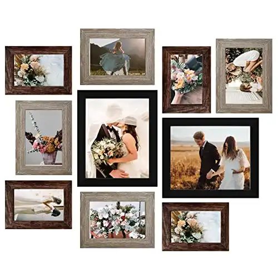
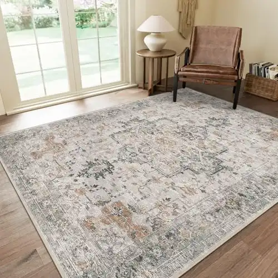
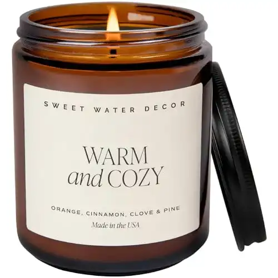

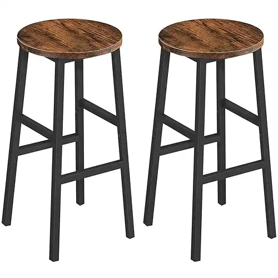
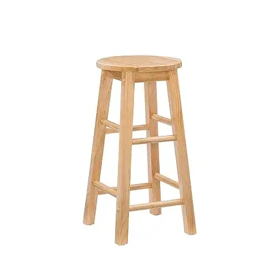
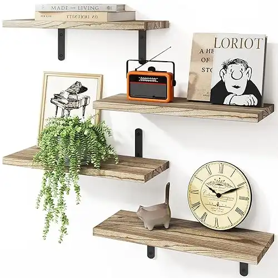
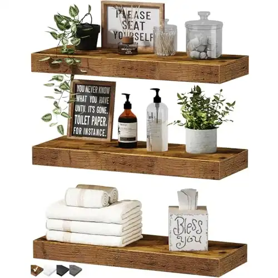
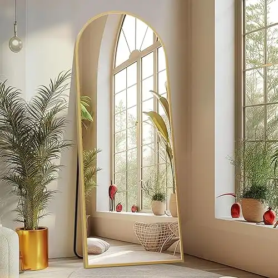
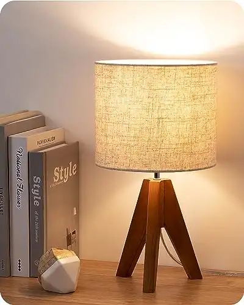
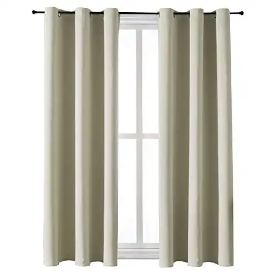
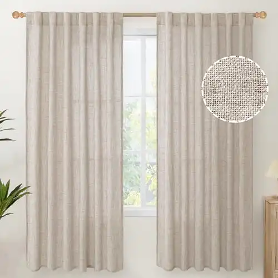
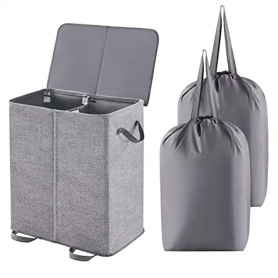
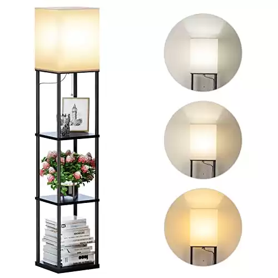
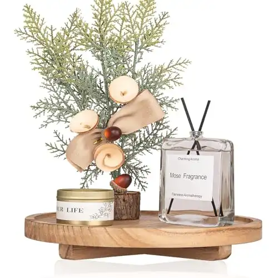
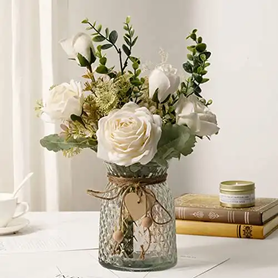
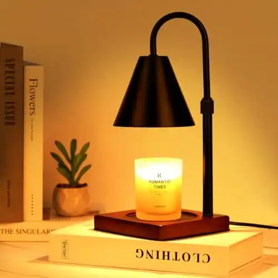
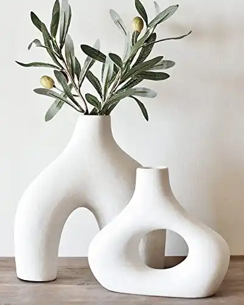
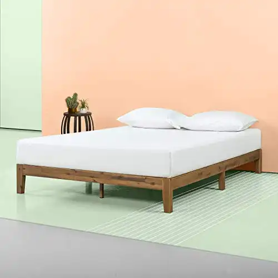
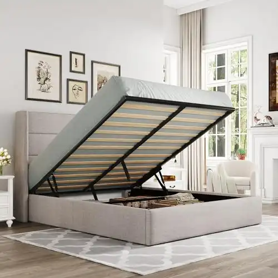
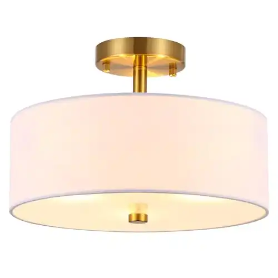
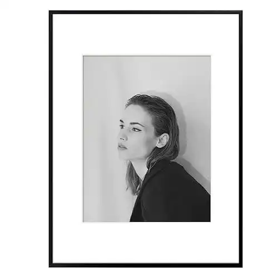
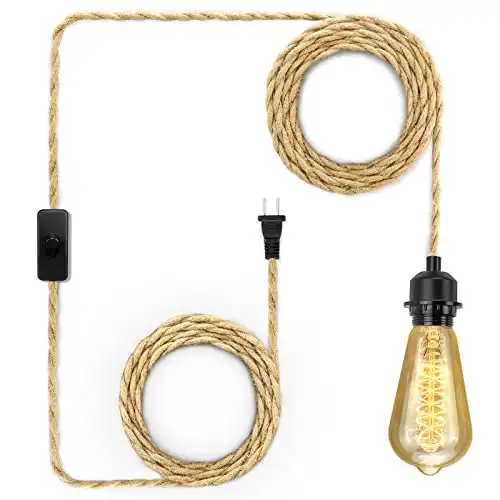
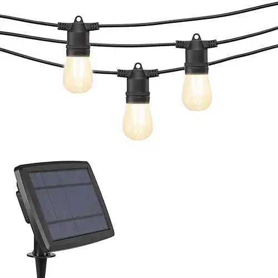
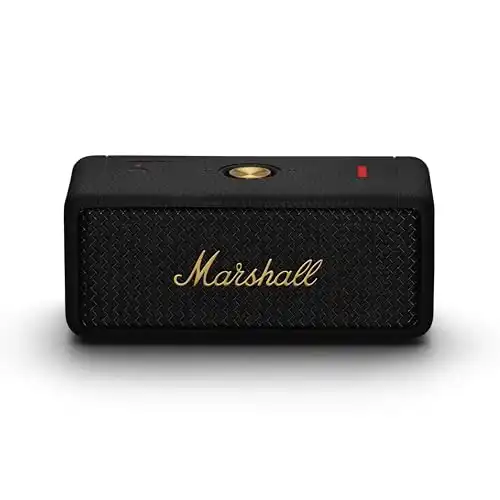
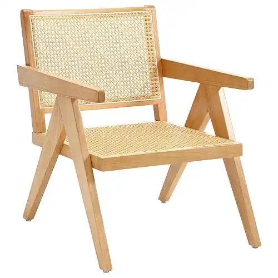
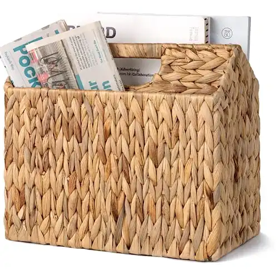
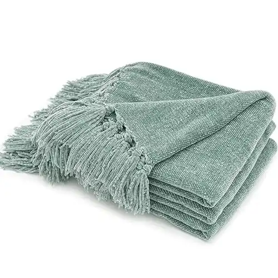
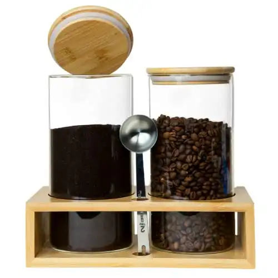
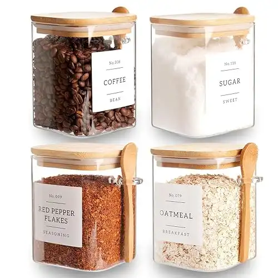
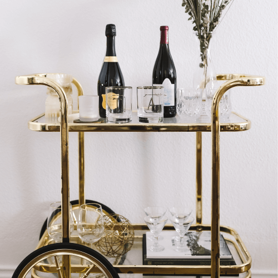
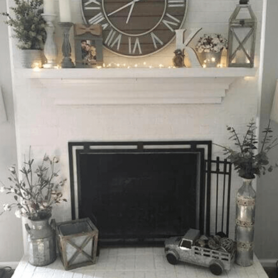

Leave a Reply